For sale in Eyragues (13630) - ref. 544V1906M - Mandat n°624
For sale property in Eyragues, Downtown
€ 1 908 000
Just a few minutes' walk from the heart of the village of Eyragues, this characterful property, built in the 1990s, blends harmoniously into a green and peaceful environment of almost 3000 m².
Behind its beautiful stone facade lies a meticulously maintained home, designed to provide a comfortable and functional living environment. The interior space includes three bright bedrooms, a versatile office (easily converted into an additional bedroom), as well as a laundry room and a convenient garage.
The main living space, bathed in light thanks to its south-facing exposure, opens onto the outdoors and offers a welcoming atmosphere. The house benefits from excellent thermal comfort thanks to the double glazing throughout and air conditioning, although its location naturally keeps it cool in summer.
The richly planted garden features a large terrace, ideal for relaxing moments or family meals. The swimming pool, elegantly integrated into the garden, is accompanied by a dedicated area with a summer kitchen, perfect for entertaining in a relaxed atmosphere.
A separate building completes the complex: it houses two comfortable suites with direct access to the pool, preserving the privacy of guests or family members. A gym with an adjoining bathroom can also be adapted to suit your needs (bedroom, workshop, etc.).
Finally, a large garage of almost 200 m² offers numerous parking or storage possibilities.
This well-kept property, with its full range of amenities, will appeal to lovers of tranquility and charm, just a stone's throw from a vibrant Provençal village.
ref. 544V1906M
Features
-
-
-
- Surface of the living : 40 m²
- Surface of the land : 3000 m²
- Exposition : south
- View : garden
- Year of construction : 1985
- Heating : air conditioning
- Inner condition : good
- External condition : good
- Couverture : tiles
Part details
| Rooms | Surface | Exposition | Level | Soil type | Description |
|---|---|---|---|---|---|
| Hangar | 170 m² | ||||
| Chambre | 15 m² | external access | |||
| Pool house | 40 m² | south | |||
| Chambre extérieur | 14 m² | with bathroom | |||
| Chambre | 22 m² | with bathroom | |||
| Local | 15 m² | ||||
| Local piscine | 8 m² | ||||
| Salle à manger | 20 m² | ||||
| Salon | 20 m² | ||||
| Cuisine | 12 m² | ||||
| Hall d'entrée | 11 m² | ||||
| Couloir | 3 m² | ||||
| Chambre | 13 m² | ||||
| Couloir | 8 m² | ||||
| Cellier | 7 m² | ||||
| Laundry room | 7 m² | ||||
| Garage | 27 m² | ||||
| Chambre | 13 m² | ||||
| Chambre | 16 m² | ||||
| Chambre | 14 m² | ||||
| Salle de bain | 7 m² |
Amenities
- Eau de ville , forage
- Piscine pool house
- piscine 12x7, sel,
- Menuiserie, bois, double vitrage,pvc
- Jardin clos arboré
- Automatic gate
- Visiophone, interphone,...
Legal information
- 1 908 000 € fees included
6,00% VAT of fees paid by the buyer (1 800 000 € without fees), no current procedure, information on the risks to which this property is exposed is available on georisques.gouv.fr, click here to consulted our price list
Infos pratiques
Energy class D - Climate class D
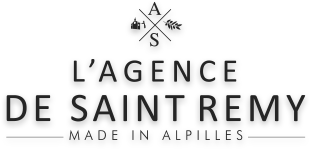

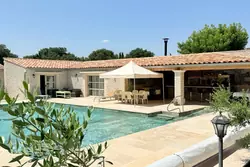
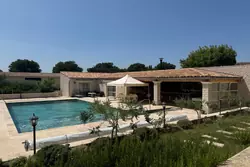
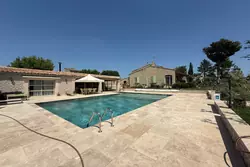
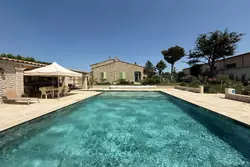
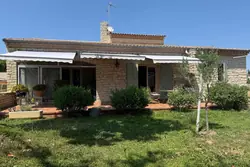
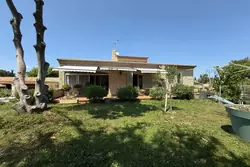
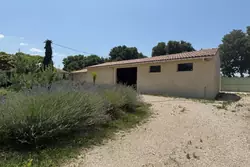
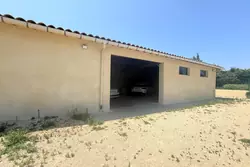
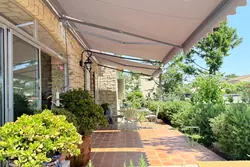
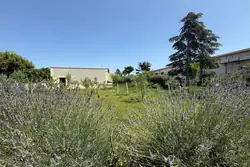
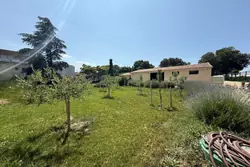
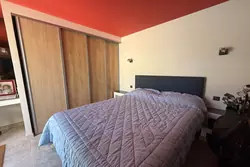
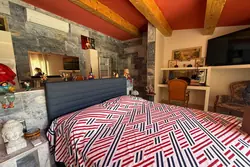
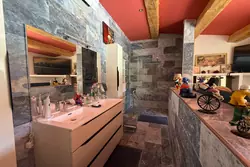
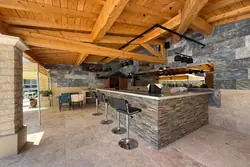

Share this page