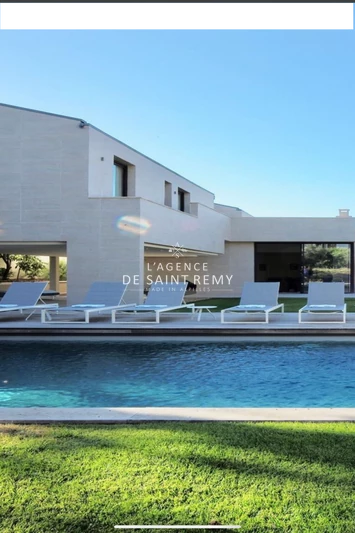
Saint-Rémy-de-Provence for sale villa
4 bedroom - 270 m² - € 2 795 000
For sale in Saint-Rémy-de-Provence (13210) - ref. 544V1335M - Mandat n°399 A
€ 3 360 000
Located in a bucolic environment, this superb renovated farmhouse perfectly embodies Provençal charm, with all its emblematic codes: exposed stone facade, old fountain, dry stone walls, shaded trellis, plantations... A true haven of peace where you instantly fall under its spell.
A main house with character – more than 300 m² of living space
On the ground floor, the house offers:
A beautiful welcoming entrance (with guest toilet)
Authentic, typically Provençal cuisine
A functional back kitchen
A cozy TV lounge
A large living room with bar area
A single-story master suite with dressing room and bathroom
Upstairs:
Two en-suite bedrooms with shower room, toilet and dressing room
Two additional bedrooms (with 1 bathroom and toilet)
An office
Independent apartment
Perfect for welcoming family, friends or rental projects, it consists of:
On the ground floor : a large reception hall and a laundry room
Upstairs: a bright living room, a comfortable bedroom and a shower room
An enchanting and lush garden of over 4,300 m²
The land is a real asset, carefully landscaped with large trees, stone walls, planted trellis, bowling alley and a splendid stone fountain that can be used as a stone swimming lane, two old pools, one of which has been converted into a jacuzzi.
The swimming pool area is a real invitation to relax.
A charming, rare and authentic property, in the countryside and still close to the center of Saint-Rémy
Ideal as a primary or secondary residence, this property combines Provençal elegance, modern comfort and an exceptional natural setting.
ref. 544V1335M
| Rooms | Surface | Exposition | Level | Soil type | Description |
|---|---|---|---|---|---|
| Chambre | 36 m² | south | RDC | Travertin | master suite with bathroom, dressing room and separate toilet, recent part |
| Salon bibliotheque | 58 m² | south | RDC | TRAVERTIN | recent part |
| Hall d'entrée | 19 m² | south | RDC | with guest toilet in the farmhouse section | |
| Cuisine | 37 m² | south | RDC | PAREFEUILLE | mas part |
| Arriere cuisine | 8 m² | south | RDC | with shower room and toilet in the farmhouse section | |
| Salon tv | 13 m² | Nord | RDC | mas part | |
| Degagement | 12 m² | 1 | with toilet and closet, recent part | ||
| Chambre 2 | 30 m² | south | 1 | suite with bathroom and toilet, recent part | |
| Chambre 3 | 18 m² | south | 1 | communicates with the apartment awaiting water arrival for recent part of the bathroom | |
| Chambre 4 | 16 m² | south | 1 | sde communicates with ch 5 part mas | |
| Salle d’eau | 8 m² | 1 | with WC to share with room 4 and 5 in the farmhouse section | ||
| Chambre 5 | 18 m² | south | 1 | shared bathroom with closet | |
| Couloir | 9 m² | 1 | mas part | ||
| Chambre 6 | 31 m² | southeast | 1 | 19 m2 sleeping area suite + 6.2 m2 shower room + 5.6 m2 dressing room | |
| Hall d'entrée | 13 m² | east | RDC | TRAVERTIN | independent apartment communicates with dressing room master suite on ground floor |
| Laundry room | 11 m² | south | RDC | with bathroom and toilet for swimming pool independent apartment | |
| Sejour | 35 m² | west | 1 | with kitchen and laundry room communicates with my independent apartment | |
| Chambre 7 | 11 m² | east | 1 | independent apartment | |
| Salle d eau | 11 m² | 1 | independent apartment | ||
| Box a chevaux | 19 m² | ||||
| Remise | 24 m² | ||||
| Garage | 22 m² |
Energy class Comming soon - Climate class Comming soon
Share this page