For sale in Paradou (13520) - ref. 544V1878M - Mandat n°633s
For sale Village house in Paradou, Downtown
€ 2 685 000
Maison Bastide – The soul of Provence in the heart of Paradou
In the center of the picturesque village of Paradou lies a majestic country house, a true embodiment of the art of living in the Alpilles.
Living here means living in a place steeped in history, in a house of character, imbued with the soul of Provence. A rare and charming 17th-century residence, it offers an authenticity that has become precious with its stone facade, majestic staircase, stone vaults, and generous ceiling heights. The volumes, rare in the heart of the village, extend over 480 m² of living space, a garage, and parking for visitors.
On the ground floor:
Upon entering, the hall welcomes visitors while the stone staircase invites them to discover the floors.
The 40 m² vaulted dining room whispers of meals of yesteryear, the large living room of over 60 m² culminates in a ceiling height of 3.60 m. The kitchen , vast (45 m²) and also vaulted, invites gourmet pleasures. A back kitchen, a laundry room and a garage complete the ground floor.
Upstairs , accessible by both the elegant stone staircase and a discreet elevator , the landing opens onto the main suite : antechamber, bathroom, dressing room – a peaceful cocoon. Two other bedrooms share a beautiful shower room.
An independent apartment , accessible by an external staircase (and communicating with the upper floor of the house) houses two bedrooms , a bathroom and a living room , ideal for entertaining in complete privacy.
On the top level of the house , two large 50 m² rooms with sloping ceilings, terracotta floors, and a bathroom promise multiple uses: artist's studio, games room, bedrooms, or place of meditation...
The garden , right in the centre of the village, is a haven of peace where a two-hundred-year-old plane tree and its generous shade stand, a flower-filled patio, a terrace with a fountain, and an old-style swimming pool, designed to combine freshness and low maintenance.
Our real estate agency "l'Agence de Saint Rémy" selected this property for its character and ultimate luxury: being able to live on foot: buying bread at the bakery, strolling around the small Paradou market, enjoying the authenticity of a village.
A little nod to history: this country house, imbued with soul and light, was once the home of the painter Marius Breuil, who drew some of his inspiration from it. A place where art and Provence become one.
This exceptional property, confidential and full of soul, awaits those who will recognize the rare beauty of this place.
To discover without hesitation.
ref. 544V1878M
Features
-
- 5 bedroom
- 1 bathroom
- 3 showers
- 6 WC
-
- 2 terraces
- 1 garage
-
- Surface of the living : 60 m²
- Surface of the land : 884 m²
- Exposition : south
- View : garden
- Year of construction : 1700
- Hot water : gas
- Heating : Gaz De Ville au sol au rdc
- Inner condition : excellent
- External condition : exceptional
- Couverture : tiles
Part details
| Rooms | Surface | Exposition | Level | Soil type | Description |
|---|---|---|---|---|---|
| Hall d'entrée | 6 m² | south | RDC | stone | closet |
| Salle à manger | 40 m² | south | RDC | stone | vaulted ceiling and fireplace |
| Salon | 62 m² | south | RDC | stone | height 3.6 |
| Salle d’eau | 4 m² | RDC | stone | ||
| Cuisine | 44 m² | south | RDC | stone | vaulted ceiling and fireplace |
| Arrière cuisine | 12 m² | west | RDC | stone | |
| Laundry room | 9 m² | west | RDC | Beton | + toilet 2m2 |
| Palier | 5 m² | south | 1 | stone | |
| Anti chambre | 10 m² | south | 1 | Tomettes | |
| Salle de bain | 11 m² | 1 | Tomettes | bathtub, shower, bidet and double sink | |
| Chambre | 22 m² | south | 1 | Tomettes | fireplace, height 3.3m2, reversible air conditioning |
| Couloir | 14 m² | 1 | Jonc de mer | ||
| Chambre 2 | 33 m² | south | 1 | Parquet | reversible air conditioning and gas heating |
| Salle de bain | 9 m² | 1 | Carrelage | double sink, towel dryer, walk-in shower and cupboard | |
| Chambre 3 | 16 m² | 1 | Parquet | gas heating | |
| Couloir | 3 m² | 1 | |||
| Chambre 4 appartement | 14 m² | 1 | Tomettes | height 3.4 | |
| Toilettes | 4 m² | 1 | |||
| Couloir et palier | 8 m² | 1 | |||
| Salon et cuisine | 28 m² | south | 1 | Tomettes | fireplace, independent exterior access |
| Salle d’eau | 10 m² | 1 | Parquet | ||
| Chambre 5 d'enfant | 11 m² | 1 | Jonc de mer | ||
| Grenier | 50 m² | south | 2 | Tomettes | gas heating |
| Grenier | 50 m² | south | 2 | Tomettes | gas heating |
| Salle d’eau | 7 m² | 2 | Tomettes | ||
| Garage | 27 m² | 1 |
Amenities
- Eau de ville et puit
- Piscine 4x8 chauffée
- Au sel, volet roulant, Ph...
- Menuiserie double vitrage...
- Volets bois et grille fer...
- Jardin clos et arboré
- éclairé et arrosage auto...
- 2 Portails automatiques
- Visiophone, alarme, porte...
- Cheminées
Legal information
- 2 685 000 € fees included
5,01% VAT of fees paid by the buyer (2 557 000 € without fees), no current procedure, information on the risks to which this property is exposed is available on georisques.gouv.fr, click here to consulted our price list
Infos pratiques
Energy class Unavailable - Climate class Unavailable
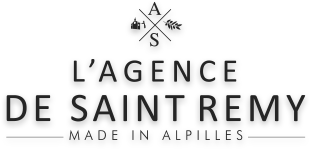


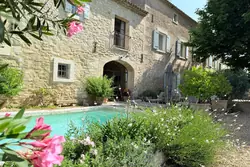
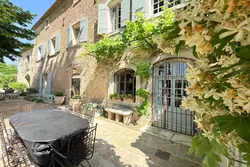
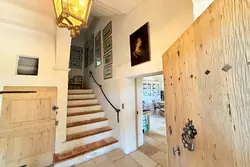
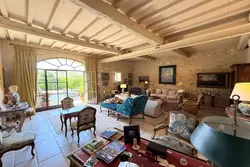
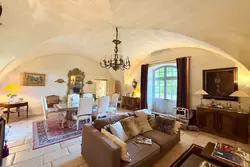
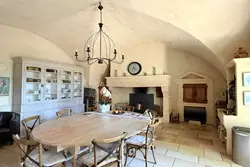
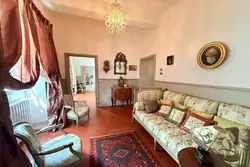
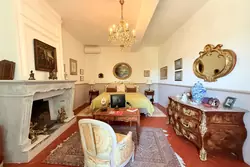
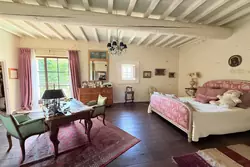
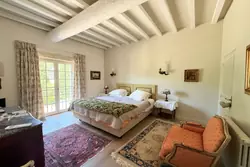
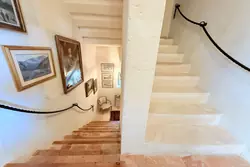
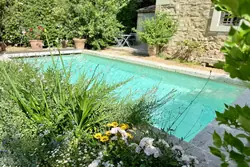
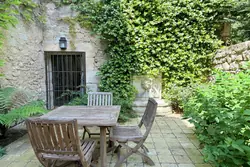
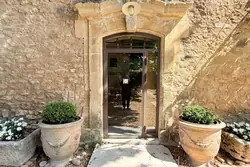
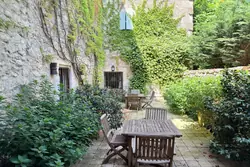

Share this page