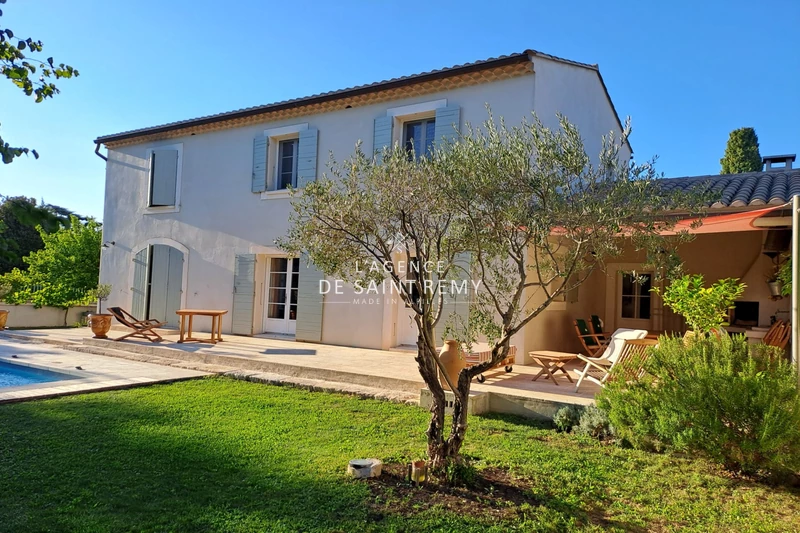
Saint-Rémy-de-Provence for sale bastide
4 bedroom - 155 m² - € 1 750 000
For sale in Saint-Rémy-de-Provence (13210) - ref. 544V1755M - Mandat n°573 S
€ 1 737 000
Facing the Alpilles, just a 7-minute walk from the town centre of Saint-Rémy-de-Provence and its shops, this Provençal country house offers a built area of 265 m², of which 194 m² are currently habitable, plus two outbuildings to be finished.
On the ground floor , a superb entrance reveals the full height under ceiling and exposed beams, a guest toilet and a cloakroom area, this entrance opening onto a vast living room of 58 m² facing south overlooking the garden. The fitted kitchen could communicate with the first outbuilding, a magnificent room of 70 m² with a beautiful height under slope and a double frame. At the other end, a second outbuilding of 25 m² is waiting to be fitted out according to your desires and needs, whether it is a workshop, a leisure area or a new living room.
A beautiful staircase leads upstairs where there are three large en-suite bedrooms: one with a private bathroom and toilet, two others each with a separate shower room and toilet.
The views are splendid over the Alpilles massif.
Located on a wooded plot of 1376 m², with a 13x4.5 swimming pool and an olive grove. This property is distinguished by its many development possibilities. The outbuildings remain to be personalized according to your needs (additional bedrooms, office, living space, etc.).
Ideally located for those who wish to enjoy the benefits of the city and a stone's throw from walks in the Alpilles, this country house offers a unique opportunity to adapt the spaces to your desires.
ref. 544V1755M
| Rooms | Surface | Exposition | Level | Soil type | Description |
|---|---|---|---|---|---|
| Hall d'entrée | 17 m² | south-north | RDC | Pierre avec cabochon | h: 7.8m |
| Toilettes | 2 m² | Nord | RDC | stone | with washbasin and window |
| Salon | 58 m² | south | RDC | Travertin | chimney flue, 5 douglas beams, (6m x 9.5m), h: 3.1m |
| Cuisine | 27 m² | east | RDC | 2 Douglas beams, (6m x 4.5m) h: 2.8m | |
| Chambre 1 | 24 m² | south | 1 | good height with mezzanine, 4.7m2 bathroom and toilet. | |
| Chambre 2 | 27 m² | south | 1 | 4 m2 shower room and toilet. 1.4m2 and 6m2 dressing room | |
| Chambre 3 | 21 m² | south | 1 | shower room 3.5m2 and toilet. 1.5m2, cupboard, h: 2.45m | |
| Couloir | 15 m² | 1 | |||
| Pièce | 25 m² | south | RDC | ||
| Pièce | 70 m² | west | RDC | Béton ciré | 2 douglas farms |
Energy class B - Climate class A
Share this page