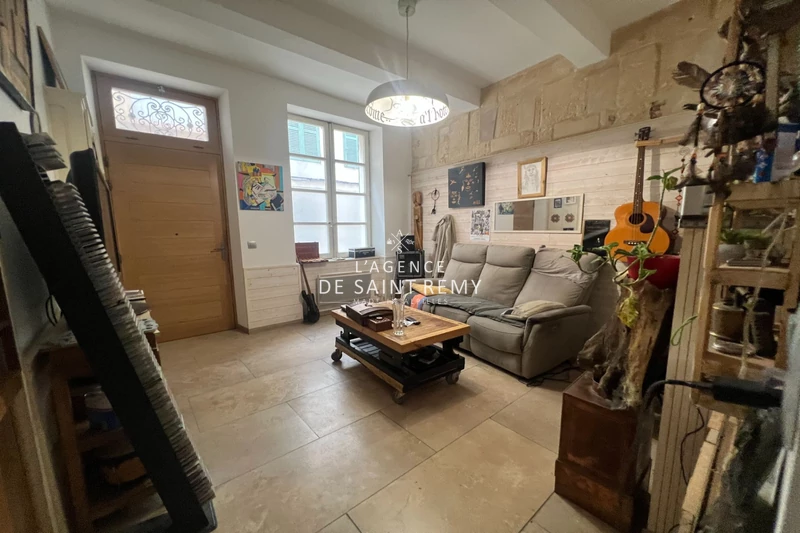
Saint-Rémy-de-Provence for sale townhouse
3 bedroom - 86 m² - € 419 000
For sale in Saint-Rémy-de-Provence (13210) - ref. 544V1584M - Mandat n°548s
€ 590 000
House located in Saint Remy de Provence, a stone's throw from the town center. It is ideally located in a small, very quiet housing estate, close to all amenities and without traffic in one of the most popular areas of Saint Remy. It is a house built in 1992.
It was designed by a renowned architect and built by an experienced mason craftsman. Built on a plot of 573m2, it has 146 m2 of living space built on a crawl space with, in addition, a mezzanine and a large attic.
It offers large spaces including a magnificent ceiling height of almost 6 meters high, giving you the possibility of adding an additional floor to the mezzanine if the surface area is too small for your taste. You can easily add 30 m2 of additional space without carrying out major work. You enter the house through an exterior porch leading to an entrance hall with coat closet.
On your left, you will find 3 beautiful bedrooms of 12 m2 with built-in wardrobes and windows overlooking the garden. A large bathroom and a separate toilet complete this space.
To your right, you find an open kitchen opening onto a living/dining room with 6 meter high ceilings. Facing the living room, there is a beautiful local stone fireplace. You have access to the garage and the laundry room/second bathroom. From the living room, you have access, thanks to the bay windows, to a 30m2 semi/covered terrace overlooking the garden with a view of the swimming pool.
To the right of the garden, there is a pool house with a large local stone barbecue and an enclosed area. This space has water and electricity and is more than 30 m2, which gives you the possibility of transforming it and fitting it out according to your wishes.
Despite the fact that it was built in 1992, it was designed very modern. Indeed, it has complete underfloor heating (ground floor + upper floor) with adjustable thermostat in several areas of the house. This heating is done via an oil boiler and is supplemented by the fireplace. It also has central suction allowing you to vacuum each room in the house directly via the wall without a vacuum cleaner.
There is double glazing throughout and all the shutters are electric roller shutters. Inside and outside, we find quality materials including stone, a beautiful exposed framework and interior oak joinery (door, frame, balustrade etc.).
The DPE will be made for sale, the swimming pool will be refilled with water and certain tiles on the terrace will be replaced following frost.
ref. 544V1584M
| Rooms | Surface | Exposition | Level | Soil type | Description |
|---|---|---|---|---|---|
| Hall d'entrée | 4 m² | RDC | |||
| Salon | 30 m² | RDC | |||
| Cuisine | 16 m² | RDC | |||
| Buanderie | 6 m² | RDC | with toilet and shower for the swimming pool | ||
| Toilettes | 2 m² | RDC | |||
| Couloir | 3 m² | RDC | |||
| Salle de bain | 6 m² | RDC | |||
| Chambre | 12 m² | RDC | |||
| Chambre 2 | 13 m² | RDC | |||
| Chambre 3 | 8 m² | RDC | |||
| Mezanine | 28 m² | 1 | attic access | ||
| Garage | 17 m² | RDC |
Energy class C - Climate class C
Share this page