For sale in Vallabrègues (30300) - ref. 544V1628M - Mandat n°562s
For sale Village house in Vallabrègues, Downtown
Price on request
In the charming village of Vallabrègues, this village house of 130 m² of living space offers an exceptional living environment. With its stone walls and its typical Provençal style, it stands out for its authentic charm.
Inside, you will find a spacious living space with high ceilings. The house includes a kitchen, a living room with fireplace, followed by a second living room with a glass roof. A single-storey bedroom with shower room and toilet, as well as a mezzanine converted into a "cabin" bedroom, complete the ground floor. Upstairs, a large bedroom offers comfort and tranquility with a beautiful bathroom (bath, shower, toilet and dressing room). Exposed beams, antique parquet floors and natural materials add a touch of character to each room.
The walled garden is a true haven of peace. It is the ideal place to enjoy sunny days in complete privacy. You can cool off in the swimming pool, a 14 m long swimming pool, enjoy outdoor meals on the terraces, or simply relax. Fruit trees such as olive trees, fig trees and medlar trees, as well as Mediterranean plants, embellish this outdoor space, creating a serene and friendly atmosphere.
This village house combines charm, authenticity and modern comfort, while benefiting from a privileged location in the heart of a picturesque village. This is a rare opportunity for those looking for a peaceful and enchanting living environment in Provence, just 15 minutes from Avignon TGV station.
ref. 544V1628M
Features
-
- 2 bedroom
- 1 bathroom
- 1 shower
- 2 WC
-
- 1 terrace
-
- Surface of the land : 444 m²
- Exposition : east-west
- View : garden
- Year of construction : 1850
- Hot water : 1 Electrique et 1 solaire
- Heating : air conditioning
- Inner condition : excellent
- External condition : good
- Couverture : tiles
Part details
| Rooms | Surface | Exposition | Level | Soil type | Description |
|---|---|---|---|---|---|
| Cuisine | 23 m² | west | RDC | Parquet | height: 3.1 and 2.95 under the beams. induction hob and oven included reversible air conditioning |
| Laundry room | 3 m² | RDC | under stairs | ||
| Salon | 18 m² | east | RDC | h: 2,996., fireplace, insert 2 heat outlets, swept, the walls are lined on the lower part with grilles for ventilation and at full height for the wall with tapestry (Pierre Frey) | |
| Veranda | 20 m² | RDC | Parquet | height: 3 m, 168 to 2.7 double glazing | |
| Chambre 2 | 16 m² | RDC | plus mezzanine in “cabin” room 6m2 | ||
| Salle d’eau | 4 m² | RDC | with toilet and shower | ||
| Chambre | 23 m² | 1 | Parquet | h: 2,914 | |
| Salle de bain | 18 m² | 1 | Parquet | height: 2.9 bath, shower, xc, boat parquet floor. | |
| Local tecnhique | 0 m² | RDC | for water heater | ||
| Local technique | 0 m² | RDC | for swimming pool |
Amenities
- Eau de ville & puit
- Piscine 14 x 2.5 P:1.4
- Carrelée, chlore, alarme
- Menuiserie, bois, alu,...
- Cheminée, gainée, insert
- Alarme abon. et alarme...
- Jardin clos arboré
- Automatic Watering
- Gouttières zinc, double...
- Fibre
Legal information
- Price on request
Consult us to know the price of sale no current procedure, information on the risks to which this property is exposed is available on georisques.gouv.fr, click here to consulted our price list
Infos pratiques
Energy class C - Climate class A
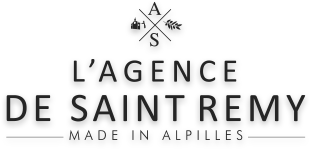



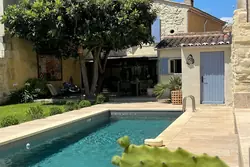
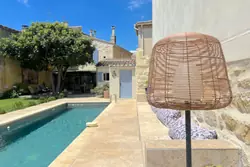
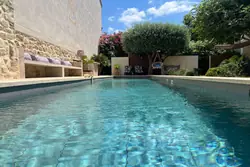
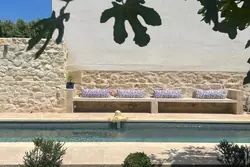
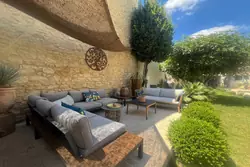
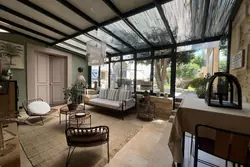
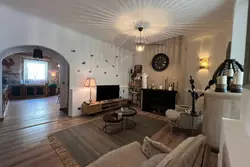
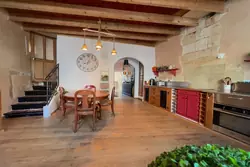
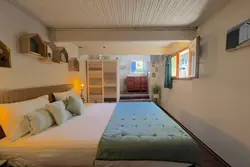
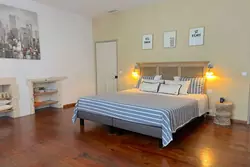

Share this page