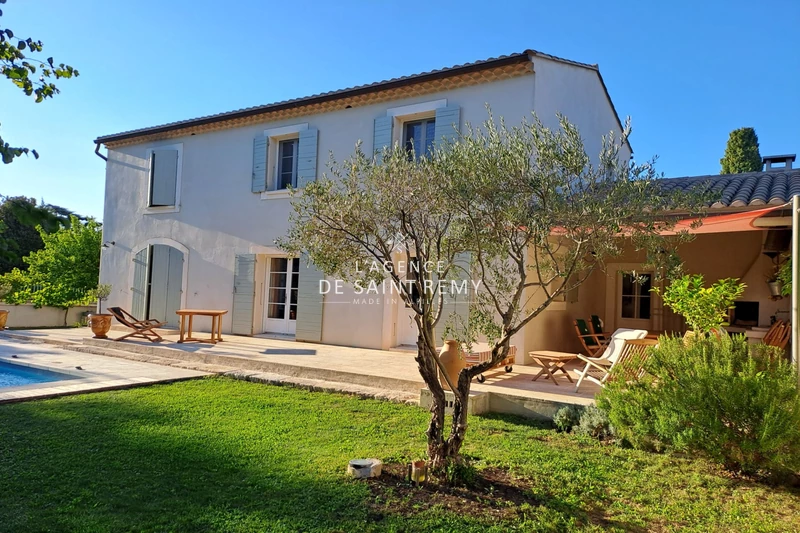
Saint-Rémy-de-Provence for sale bastide
4 bedroom - 155 m² - € 1 750 000
For sale in Saint-Rémy-de-Provence (13210) - ref. 544V1869M - Mandat n°566
€ 1 680 000
In one of the most sought-after neighborhoods in the center of Saint-Rémy-de-Provence, just steps from the shops yet perfectly peaceful on a street lined with gardens, discover this rare property with a typically Provençal charm.
This real estate complex includes a main house from the 1930s, full of character, as well as two independent dwellings, offering multiple possibilities for layout: a family home, a second residence with guest areas, or a high-end vacation rental project.
The main house opens onto the living room and a separate kitchen overlooking the landscaped garden. Upstairs, two bedrooms, a bathroom, and an office complete the space.
The garden, enclosed by stone walls and adorned with tall trees, is a true green oasis right in the city center.
It features a beautiful swimming pool, several relaxation areas, and space to park multiple vehicles.
The two outbuildings include:
a single-story mazet, perfect for hosting family or friends,
and a two-story guest house, offering complete independence.
A unique property in Saint-Rémy-de-Provence, combining authenticity, tranquility, and elegance, right in the heart of the village.
A discreet address where you can fully enjoy the Provençal way of life.
ref. 544V1869M
| Rooms | Surface | Exposition | Level | Soil type | Description |
|---|---|---|---|---|---|
| Mazet | 0 m² | east | |||
| Salon | 25 m² | single floor | Carrelage | mazet ceiling height 2.8m. heating method: electric | |
| Cuisine | 0 m² | single floor | Carrelage ciment | ||
| Chambre | 10 m² | single floor | Carrelage ciment | ||
| Salle de bain | 4 m² | single floor | Carrelage | has a toilet | |
| Local technique piscine | 6 m² | single floor | |||
| Maison | 0 m² | ||||
| Salon | 36 m² | west | RDC | Carrelage | main house. ceiling height 2.5m. living room with fireplace with insert |
| Couloir | 5 m² | RDC | contains a closet | ||
| Cuisine | 11 m² | west | RDC | ||
| Salle d’eau | 7 m² | RDC | contains a toilet, a sink, a washing machine and a water softener. | ||
| Palier | 9 m² | RDC | contains a storage cupboard under the stairs | ||
| Bureau | 7 m² | east | 1 | Carrelage | has a closet |
| Chambre 2 | 16 m² | west | 1 | Carrelage | contains cupboard and French window |
| Couloir | 6 m² | 1 | Carrelage | ||
| Salle d’eau | 2 m² | 1 | |||
| Toilette | 5 m² | 1 | has a sink | ||
| Chambre 3 | 14 m² | southwest | 1 | has a French window opening onto its terrace. has reversible air conditioning | |
| Terrasse | 11 m² | southwest | 1 | adjoining room number 3 | |
| Dependance | 0 m² | ||||
| Salon | 36 m² | RDC | Carrelage | ||
| Cuisine | 6 m² | RDC | Carrelage | ||
| Chambre 4 | 13 m² | east | 1 | house with entrance upstairs French window onto terrace to the east and a large French window to the north. | |
| Palier | 2 m² | 1 | |||
| Salle de bain | 5 m² | 1 | has a shower, a toilet and its sink | ||
| Chambre 5 | 14 m² | 1 | Parquet | attic room | |
| Chambre 6 | 0 m² | 1 | |||
| Salle d'eau | 0 m² | 1 |
Energy class (dpe) Unavailable - Emission of greenhouse gases (ges) Unavailable
Share this page