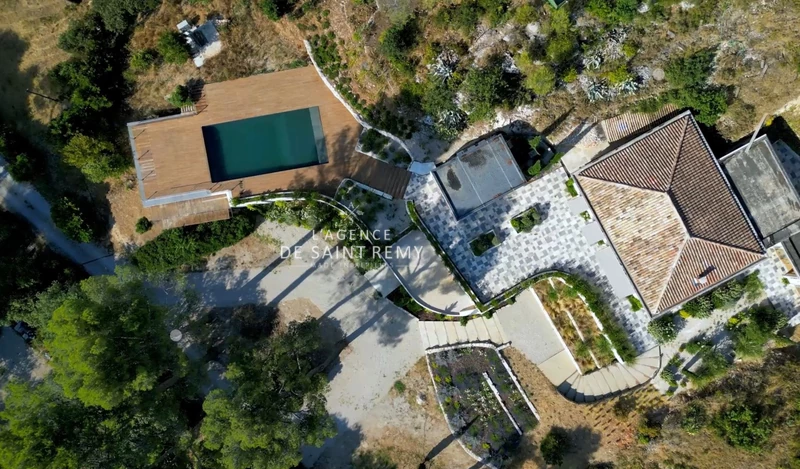
Saint-Rémy-de-Provence Campaign for sale house
7 bedroom - 300 m² - € 3 960 000
For sale in Saint-Rémy-de-Provence (13210) - ref. 544V1588M - Mandat n°606
€ 4 290 000
In a privileged setting at the foot of the Alpilles, in absolute tranquility and free from any disturbances, surrounded by olive trees, discover this magnificent stone property with a total area of nearly 350 m², including the main house and its outbuildings, tucked away from prying eyes while being just a few minutes from the center of Saint-Rémy-de-Provence.
Nestled in the heart of a superb landscaped garden of approximately 4,390 m², this authentic home captivates with its Provençal charm, high-quality features, and the beauty of its natural surroundings, offering an unobstructed view of the Alpilles and its olive grove.
The main house is centered around spacious reception rooms, including a large kitchen with a glass roof, a welcoming dining room, and an elegant living room with a fireplace. Also on the ground floor, an office and a bedroom suite with bathroom and walk-in closet complete the space.
Upstairs, a spacious master suite with dressing room and bathroom, as well as a child's bedroom with shower room, provide comfort and privacy.
Outside, the spaces have been designed to fully enjoy the gentle Provençal lifestyle:
A 12.5 x 6 m swimming pool surrounded by vast terraces,
A pool house fully equipped with a lounge/dining area, fireplace, and summer kitchen,
Two independent bedrooms with en-suite bathrooms to host family or friends in complete peace.
A garage, a carport, and several parking areas complete this exceptional property.
Combining authenticity, elegance, and modern comfort, this rare estate embodies the art of living in Provence in an idyllic setting.
ref. 544V1588M
| Rooms | Surface | Exposition | Level | Soil type | Description |
|---|---|---|---|---|---|
| Hall d'entrée | 26 m² | south | RDC | ||
| Salon | 44 m² | RDC | chimney | ||
| Cuisine | 38 m² | southeast | RDC | Carrelage | |
| Buanderie | 21 m² | RDC | communicates with the kitchen. | ||
| Laundry room | 17 m² | RDC | in continuity with the kitchen laundry room | ||
| Bureau | 14 m² | RDC | |||
| Chambre 1 | 15 m² | RDC | |||
| Salle d’eau 1 | 11 m² | RDC | with dressing room | ||
| Pallier | 3 m² | 1 | |||
| Chambre 2 | 28 m² | 1 | |||
| Salle de bain 2 | 13 m² | 1 | |||
| Chambre 3 | 13 m² | 1 | |||
| Salle d'eau | 3 m² | 1 | bedroom 3 | ||
| Buanderie | 11 m² | RDC | independent | ||
| Cuisine d'été | 61 m² | RDC | covered and closed by large windows | ||
| Chambre indépendante | 15 m² | RDC | |||
| Salle d'eau | 8 m² | RDC | from the independent bedroom | ||
| Chambre indépendante | 15 m² | RDC | |||
| Salle d'eau | 8 m² | RDC | of the 2 second independent bedroom |
Energy class (dpe) Unavailable - Emission of greenhouse gases (ges) Unavailable
Share this page