For sale in Mouriès (13890) - ref. 544V1630M - Mandat n°599
For sale mas in Mouriès
€ 1 995 000
We are pleased to present this sumptuous 19th century Provencal stone farmhouse for sale, ideally located in Mouriès, a village in the heart of the Alpilles. Nestled on a vast plot of 3500 m², this exceptional property will seduce you with its many assets and its authentic charm.
Inside, you will discover very beautiful volumes with spacious and well-appointed rooms, guaranteeing exceptional living comfort. The kitchen-dining room embodies this family home as well as a very large living room with fireplace. The ground floor is completed by a vast master suite as well as an outbuilding of 45 m² to exploit. This farmhouse has an office and three other spacious bedrooms upstairs, which share 2 shower rooms and a bathroom, perfect for accommodating a large family or entertaining guests. The stone facade adds a touch of elegance and authenticity, typical of Provencal farmhouses. Facing south, the house benefits from optimal brightness throughout the day.
3500 m2 landscaped garden is enhanced by a free-form swimming pool, a beautiful terrace invites you to enjoy sunny moments and organize outdoor meals. The garage, meanwhile, offers a practical space to shelter your vehicle and additional storage.
Farmhouse sheltered from view, not overlooked and quiet. Possibility of detaching a building plot or building a guest house...
Don't miss this rare opportunity to become the owner of an authentic farmhouse in one of the most beautiful villages in Provence. For more information or to arrange a visit, please contact us. Your future home awaits you in Mouriès!
ref. 544V1630M
Features
-
- 5 bedroom
- 1 bathroom
- 2 showers
- 3 WC
-
- 1 terrace
- 1 garage
- 5 parkings
- 1 cellar
-
- Surface of the land : 3500 m²
- Exposition : south
- View : garden
- Year of construction : 1914
- Heating : Heat pump
- Inner condition : excellent
- External condition : good
- Couverture : tiles
Part details
| Rooms | Surface | Exposition | Level | Soil type | Description |
|---|---|---|---|---|---|
| Cuisine | 39 m² | single floor | |||
| Salon | 42 m² | single floor | |||
| Ch 1 | 39 m² | single floor | |||
| Hall d'entrée | 12 m² | single floor | |||
| Laundry room | 7 m² | single floor | |||
| Wc | 2 m² | single floor | |||
| Garde manger | 1 m² | single floor | |||
| Reserve | 4 m² | single floor | |||
| Ch 2 | 27 m² | 2 | |||
| Ch 3 avec dressing | 27 m² | 2 | |||
| Sde | 4 m² | 2 | |||
| Sde | 3 m² | 2 | |||
| Ch4 | 27 m² | 2 | |||
| Couloir | 20 m² | 2 | |||
| Sdb | 13 m² | 2 | |||
| Bureau | 20 m² | 2 | |||
| Wc | 2 m² | 2 |
Amenities
- Eau de ville , forage M ,...
Legal information
- 1 995 000 € fees included
fees included no current procedure, information on the risks to which this property is exposed is available on georisques.gouv.fr, click here to consulted our price list
Infos pratiques
Energy class (dpe) Unavailable - Emission of greenhouse gases (ges) Unavailable
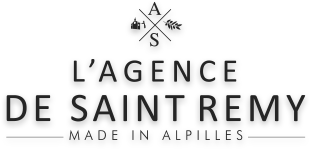

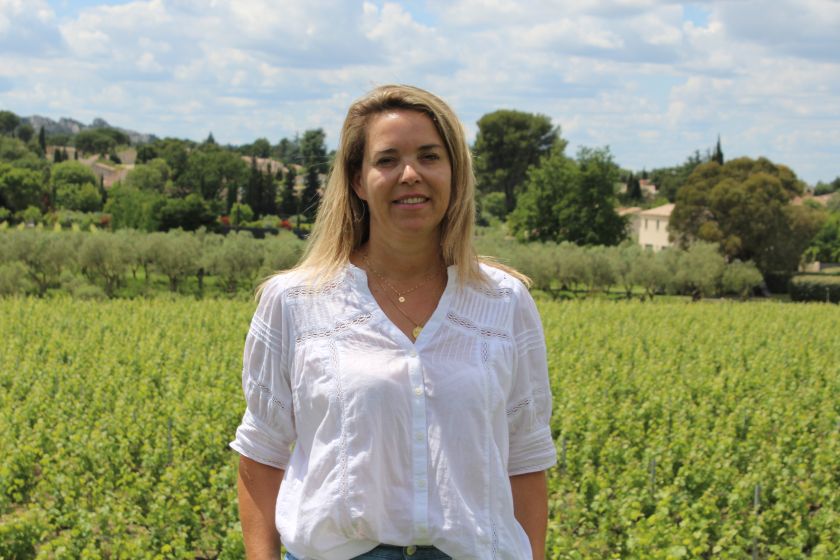
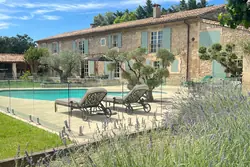
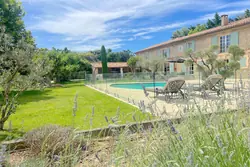
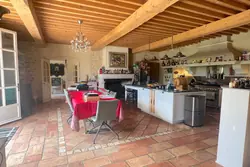
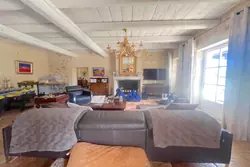
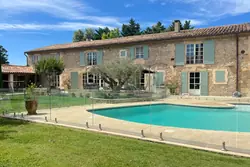
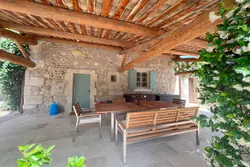
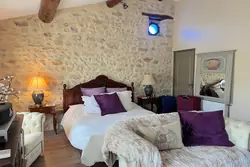

Share this page