For sale in Châteaurenard (13160) - ref. 544V1624M - Mandat n°6376
For sale property in Châteaurenard, Campaign
€ 1 750 000
Provençal Elegance: Luxurious Property with Landscaped Garden and Swimming Pool Near Saint-Rémy-de-Provence
Property in the countryside, not isolated, just enough to offer calm just 3 km from the center of Maillane. In a green park 10 minutes from Saint-Rémy-de-Provence and 15 minutes from Avignon TGV station.
This property, completely renovated with quality materials and high-end services, lacks nothing: softener, centralized vacuum, underfloor heating, reversible air conditioning...
The house offers 320 m² of living space plus annexes and a garage for a total of 410 m². Functional and on one level from the entrance, it impresses with its volumes and finishes.
The “Wouah” living room offers superb volume, with a cloakroom, a custom-designed library area, a lounge and a dining room. The high ceilings and the south-facing bay windows opening onto a terrace with triple bioclimatic trellis allow you to enjoy the outdoors all year round.
The high-end Bulthaup kitchen is equipped with high-performance household appliances (steam oven, wine cellar, etc.) from prestigious brands such as Gaggenau, Miele, Novy. Spacious and elegant, with a large island, it leaves enough room to accommodate a beautiful table. The house also includes a laundry/pantry area, guest toilets , two en-suite bedrooms , each with shower room and toilet, an independent dressing room , and a master suite with its own dressing area and bathroom (bath, shower and bathroom). Upstairs , an oak walkway with wrought iron railing leads to a large office with storage.
The magnificent fully landscaped and enclosed garden (walls and rigid fence lined with plant hedges) is equipped with automatic and drip watering powered by drilling. There are stone walls, a fountain, and numerous traditional-style dry stone storage rooms. The park, with Provençal accents, with beautiful subjects, old oak, lime, olive trees, lavender, Florentine cypress and jasmine… The garden is structured, impeccably maintained, and it combines charm and rigor. The relaxation area is optimal: fully automated salt pool (pH, filling, etc.), heated, with roller shutter, as well as a jacuzzi (independent heating). A pool house area with equipped kitchen, large covered terrace that can accommodate a large table of friends, toilets and a shower. Two garden sheds complete the equipment. The plus: an outbuilding , cabin style at the bottom of the garden under the umbrella pines, in fact a real solid construction, double insulation and wooden cladding, composed of a bedroom and a shower room with toilet.
Finally, lovers of beautiful cars will be delighted with a double tiled garage with electric door communicating with the house via a covered glass walkway, a carport that can accommodate up to 4 vehicles, and parking.
The owners have sought quality and comfort, and you will be seduced by the charm of the house with contemporary flavors and the vast Zen garden. This property deserves to be discovered and will surprise you.
ref. 544V1624M
Features
-
- 5 bedroom
- 1 bathroom
- 3 showers
- 6 WC
-
- 2 terraces
- 1 garage
- 4 parkings
-
- Surface of the living : 65 m²
- Surface of the land : 9865 m²
- Exposition : south
- View : campaign
- Year of construction : 1980 rénovation 2019
- Hot water : Chaudière et Electrique
- Heating : Au sol fioul et Climatisation Réversible
- Inner condition : excellent
- External condition : good
- Couverture : tiles
Part details
| Rooms | Surface | Exposition | Level | Soil type | Description |
|---|---|---|---|---|---|
| Garage | 31 m² | Rez-de-jardin | |||
| Local technique | 9 m² | Rez-de-jardin | |||
| Toilettes | 5 m² | Rez-de-jardin | Pavé de marbre brut | for the swimming pool | |
| Pool house | 26 m² | east | Rez-de-jardin | with equipped summer kitchen and covered dining room terrace | |
| Abri jardin | 6 m² | Rez-de-jardin | |||
| Abri jardin | 15 m² | Rez-de-jardin | |||
| Bibliotheque | 18 m² | west | RDC | ||
| Sejour | 65 m² | south | RDC | good height with walkway for office access. | |
| Cuisine | 24 m² | east | RDC | Carrelage | high-end bulthaup, household appliances (Miele oven, microwave and Miele steam oven, Gageneau hob, Novy hood with external motor, dishwasher with automatic opening and wine cellar) central island |
| Couloir | 4 m² | RDC | glass walkway for access to the laundry room and garage | ||
| Laundry room | 16 m² | RDC | |||
| Chambre | 19 m² | RDC | |||
| Salle de bain | 10 m² | RDC | bath, shower, toilet. vmc paved with raw marble. | ||
| Dressing | 4 m² | RDC | |||
| Couloir | 5 m² | RDC | |||
| Toilettes | 2 m² | RDC | visitors | ||
| Dressing | 13 m² | RDC | with doors and mirrors | ||
| Chambre 2 | 22 m² | RDC | |||
| Salle d'eau | 4 m² | RDC | |||
| Chambre 3 | 22 m² | RDC | |||
| Salle d'eau | 3 m² | RDC | |||
| Bureau | 23 m² | 1 | Parquet | handcrafted wrought iron railing, double window overlooking the swimming pool, possibility of use in an office. | |
| Bureau | 33 m² | 1 | possible in the bedroom, there are cupboards and possibility of creating a bathroom (connection with bathroom below possible) | ||
| Loggia | 14 m² | RDC | |||
| Chambre indépendante | 15 m² | south | RDC | cabin (hard construction, wooden cladding, interior and exterior insulation) | |
| Salle d'eau | 4 m² | RDC | with toilet |
Amenities
- 2 forages , adoucisseur
- Piscine... X.... P1,1 à 1,8,
- Au sel, chauffée PAC
- Alu double vitrage SP10
- Jacuzzi
- central vacuum
- Jardin clos et éclairé
- Arrosage auto & goutte à goutte
- Fibre, alarme périférique...
- Vide sanitaire
Legal information
- 1 750 000 € fees included
6,38% VAT of fees paid by the buyer (1 645 000 € without fees), no current procedure, information on the risks to which this property is exposed is available on georisques.gouv.fr, click here to consulted our price list
Infos pratiques
Energy class C - Climate class C
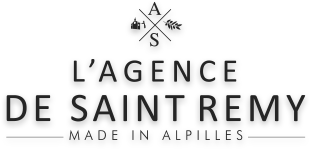

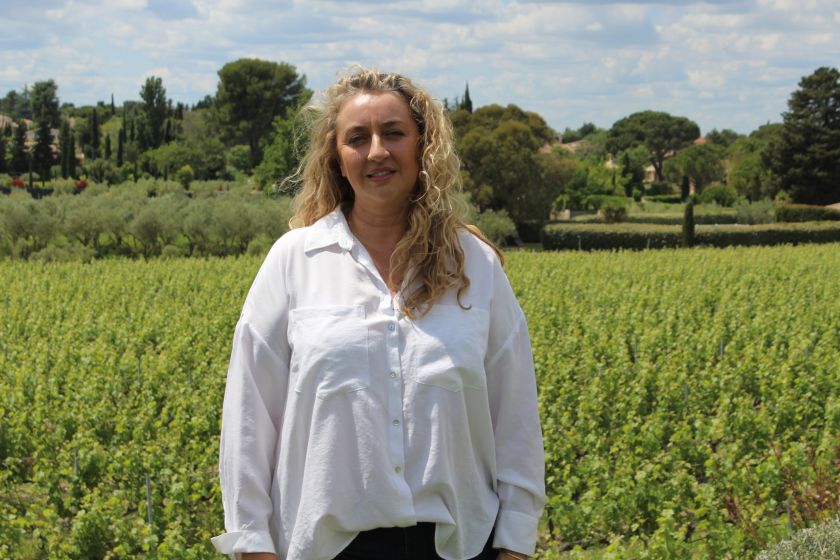
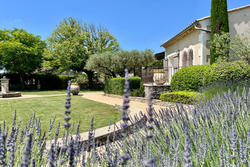
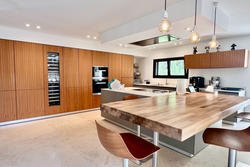
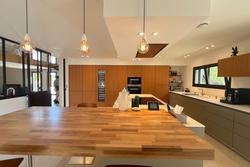
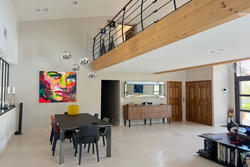
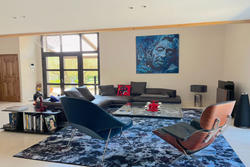
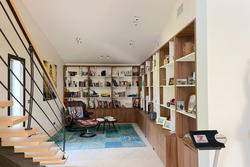
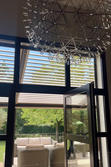
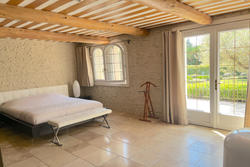
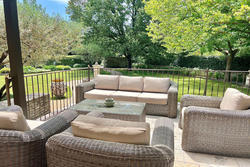
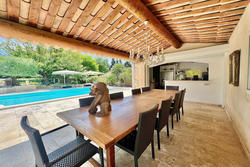
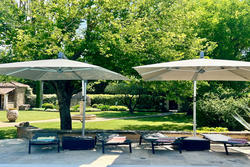
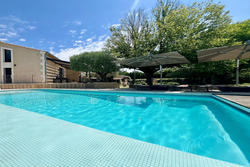
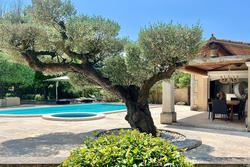
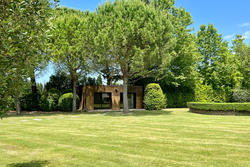
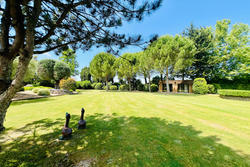
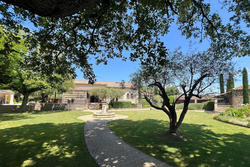
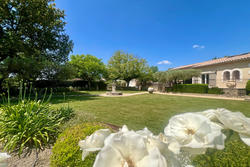
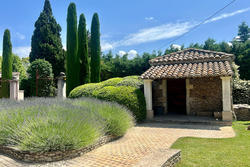
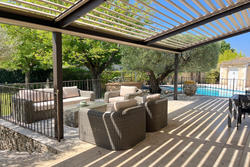
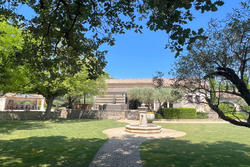

Share this page